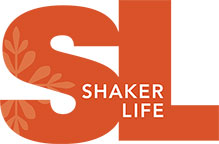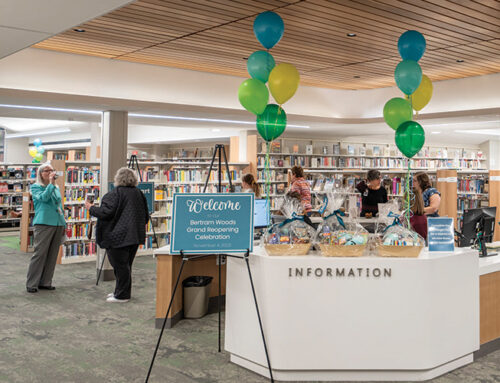A major renovation gets underway at Shaker Library
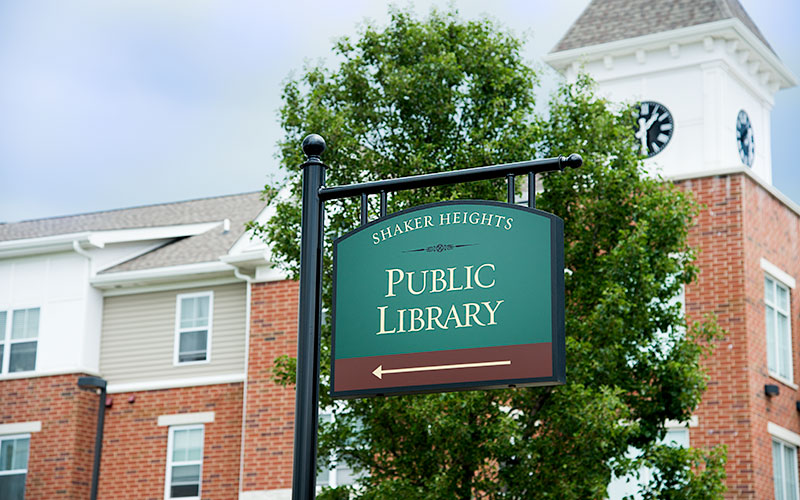
The Library has been busy working to renovate and enhance its Main building. The project will create flexible spaces that can be reconfigured for different needs, relocate most services to the first floor, address the maintenance needs of a new roof and HVAC system, and maximize accessibility.
“The plan calls for reimagining and repurposing the space,” says Library Director Amy Switzer. “Changes will be made on how space is used on every floor without increasing the size of the building.”
All of the work will be completed without increasing the footprint of the building – the former Moreland School, built in 1922. The building was renovated by the Library in 1993 with partial renovations in 1998 and in 2011. In the first six months of last year, the Library Board selected Bialosky Cleveland as the architect, citing the fi rm’s signifi cant in-house mechanical, electrical, and plumbing expertise, and hired RFC Contracting to serve as Owner’s Rep and liaison between Bialosky and contractors.
Founded by Roger Riachi, RFC has extensive experience providing services to public projects, including other public libraries. Bialosky’s design team studied how the Library uses its current space, toured the building, interviewed department managers, and analyzed responses to a community survey. The information
was used to identify how the Library could better serve the community by changes in space allocation and function.
There was clear consensus that the building poses challenges for both staff and visitors. The plan is to maximize flexibility by creating spaces that can accommodate multiple uses. Mobile furniture and technology will enable staff and visitors to alter spaces and adapt them for a variety of needs. Architects began to outline spaces and make recommendations.
In August, the Library and architects held three open houses seeking community feedback on what Library spaces they value most. Residents from every Shaker neighborhood participated, with most citing the importance of the Library’s role in research and lifelong learning, early literacy and children’s education, recreational and leisure reading, and for providing a public space for meetings. The areas valued most were a children’s space, computer section, the collection, and quiet areas.
“The plan calls for reimagining and repurposing the space,” says Library Director Amy Switzer. “Changes will be made on how space is used on every floor without increasing the size of the building.”
In a clever “common threads” activity at the open houses, residents were asked to loop yarn around the top three words or phrases that best answer where they do their best thinking, how they use the Library most, and what kinds of spaces are important to them. The three most selected answers – the common threads – were a place to meet friends and neighbors, quiet study areas, and meeting rooms.
Construction is expected to begin in the summer and is projected to take 14 months to complete. Turner Construction Company has been awarded the construction contract for its extensive experience with public library projects and renovating historic buildings.
The Library will remain open throughout construction, although the second floor will be closed and meeting rooms will not be available. The hours of operation in both buildings will not change. Some material will be placed in storage, but staff will work with other libraries to get what customers need.
As they enter the next phase of the project, the Library Board and architects will use all the research, including the community feedback, as a road map to inform the design, which the Library Board will then share with the community.
Meet the Renovation Design Team
The challenge for the design team – all of whom live in Shaker – is balancing form with function within an existing footprint. For updates on their efforts and the construction progress, visit the Library’s website.
Ben Crabtree
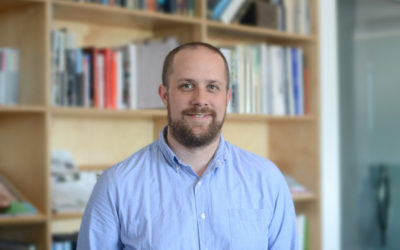 Ben Crabtree is the project manager and lead architectural designer for the renovation. Born and raised in Northwest Ohio, Crabtree earned an advanced degree in architecture at the University of Cincinnati. After internships on both coasts, he settled in Baltimore before returning to the Midwest.
Ben Crabtree is the project manager and lead architectural designer for the renovation. Born and raised in Northwest Ohio, Crabtree earned an advanced degree in architecture at the University of Cincinnati. After internships on both coasts, he settled in Baltimore before returning to the Midwest.
“I’ve always enjoyed creating, whether that was building Lego structures as a kid or coming up with a new way to solve a building problem for a client or in my own home. Architecture allows me to make a career out of that creative outlet and, hopefully, positively impact people’s lives while doing it,” says Crabtree.
As transplants to Northeast Ohio, Ben and his family were drawn to Shaker’s close-knit neighborhoods and settled in the Onaway area. “Having this kind of a community as an inner-ring suburb with such immediate access to downtown is a rare benefit,” Ben says.
Best part of the job? “Libraries, in general, are very rewarding building types to work on because they are such a huge part of the social fabric in the communities they serve. This is a once-in-a-lifetime opportunity to work on my home library with a direct impact on my family, friends, and neighbors. That, coupled with the fact that we’re restoring a building that is a piece of Shaker history, makes this a very exciting project.”
Jill Christoff
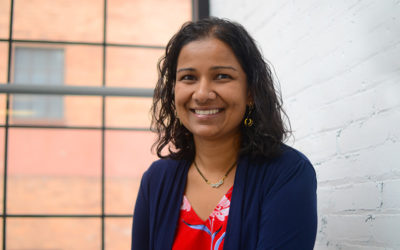 Jill Christoff is the lead interior designer for the project. She grew up in Warren and went to Kent State University where she earned her bachelors in interior design. She moved to New York City to work for an architecture firm before receiving her master of architecture degree from the University of Notre Dame.
Jill Christoff is the lead interior designer for the project. She grew up in Warren and went to Kent State University where she earned her bachelors in interior design. She moved to New York City to work for an architecture firm before receiving her master of architecture degree from the University of Notre Dame.
She has spent the last nine years working at Bialosky Cleveland.
“My grandfather was an architect and I’ve always been interested in art, design, and patterning, she says. I have an undergraduate degree in interior design but was so intrigued about the building experience as a whole, and creating a unified experience from the outside in, that I went back to school for my Master of Architecture.”
Shaker’s architecture, neighborhoods, school district, and the trees drew the Christoff family to Shaker from the west side of Cleveland. Jill is currently a member of the Shaker Square Area Development Advisory Committee. Having served as an adjunct professor for Interior Design at Kent State University’s College of Architecture and Environmental Design, she continues to serve as a juror of student work.
Best part of the job? “It’s really incredible to be working on a project that has a direct impact on my community.”
Peggy Lipscomb
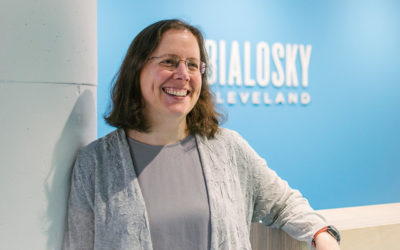 Peggy Lipscomb is writing the specifications to ensure that all materials used in the renovation are appropriate, safe, and compliant with building codes. Born and raised in Pittsburgh, Lipscomb received her master of architecture degree from the University of Virginia. Lipscomb has always enjoyed building things with her hands and studied art in college where she was a painter.
Peggy Lipscomb is writing the specifications to ensure that all materials used in the renovation are appropriate, safe, and compliant with building codes. Born and raised in Pittsburgh, Lipscomb received her master of architecture degree from the University of Virginia. Lipscomb has always enjoyed building things with her hands and studied art in college where she was a painter.
“After college, I worked as a carpenter’s helper for a year and got to experience building small commercial and residential projects first-hand,” says Lipscomb. “I found that I enjoyed learning about the complexity of buildings’ components, materials, and systems. A bit of investigation convinced me that I could best pursue this interest as an architect.”
Lipscomb and her family moved to Shaker many years ago for its walkability, architecture, and schools. “Our son had a fabulous experience with the Shaker schools, from Boulevard through the SHHS Class of 2014,” says Lipscomb. Currently, she and her husband and are enjoying their empty nest and spoiling their dog. An avid reader, Lipscomb visits the Library weekly.
Best part of the job? “The Library has always been a big part of why I love living in Shaker.”
George Pasiadis
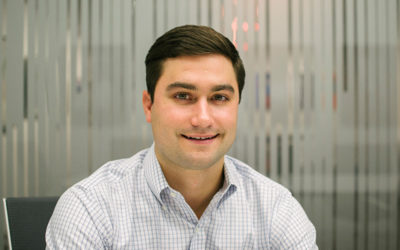 George Pasiadis is a mechanical engineer who will work on the HVAC system upgrade along with the plumbing design. Pasiadis grew up in Shaker Heights and attended Hawken School. He studied mechanical engineering and mathematics at Southern Methodist University in Dallas and returned home after completing his master’s degree in 2012.
George Pasiadis is a mechanical engineer who will work on the HVAC system upgrade along with the plumbing design. Pasiadis grew up in Shaker Heights and attended Hawken School. He studied mechanical engineering and mathematics at Southern Methodist University in Dallas and returned home after completing his master’s degree in 2012.
He began his career in manufacturing as an engineer and production supervisor before entering the architectural/engineering field. “In college, I was eager to understand the science and mechanics behind everything and to work on cross-disciplinary projects. Being an engineer, we constantly solve problems and create thoughtful and useful designs.”
Pasiadis lived in downtown Cleveland before relocating to Shaker. “It’s been amazing and exciting, and having the Van Aken District in our area and going almost weekly has been a great addition to our lives.”
Pasiadis is a member of ASHRAE, a professional association to advance HVAC design and constructions, and serves on the associate board of the Rainbow Babies and Children’s Foundation.
Best part of the job? “My wife and I moved to the Fernway neighborhood almost a year ago, so we are very close to the Library. I grew up going to the Library as a kid, so it will be great to be part of the renovation.”
