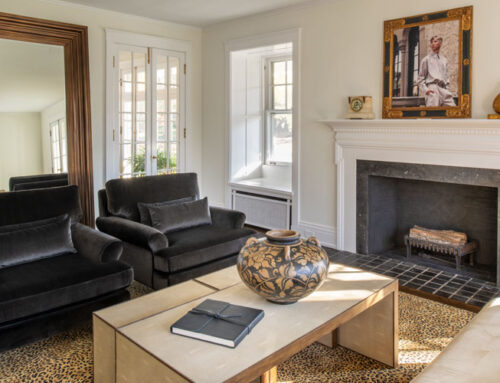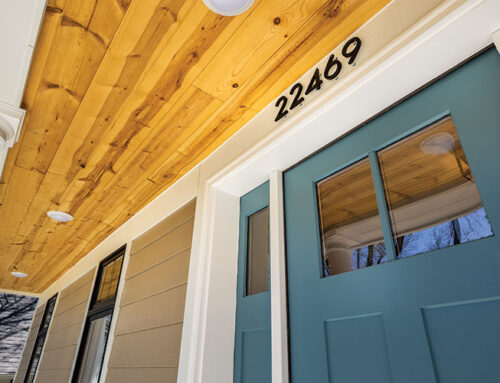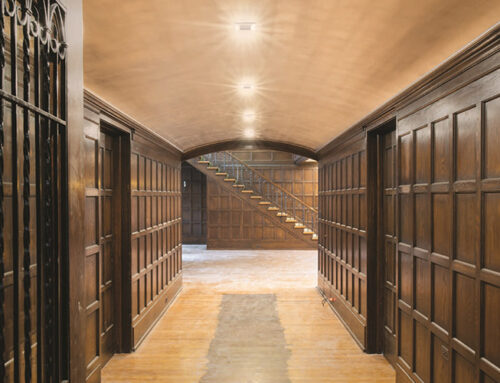An Onaway couple has transformed their colonial into a multigenerational space with ample rustic charm.
By Jennifer Kuhel
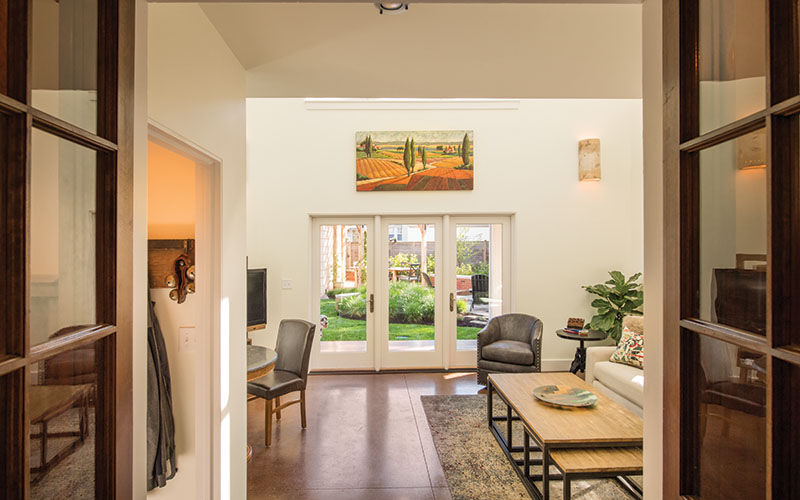
Chris and Evangeline Ramsay evaluated the tiny second-story porch with the rotted railing at the back of their 1926 Chadbourne Road home. They reached the same conclusion.
“We were like, ‘We’ve got to get rid of this thing,’” Chris recalls. So Chris, a graphic designer turned professional dog trainer, and Evangeline, a pharmacist, brainstormed possible improvement projects. Maybe an extra room on the back? Maybe a three-season porch? Maybe a covered porch?
In the two years that have since passed, the Ramsays’ modest home has experienced a transformation that’s nothing short of extraordinary. The porch is long gone. In its place is a spacious loft surrounded by a soaring contemporary three-story addition, complete with a crow’s nest loft (more on that later) and abundant natural light.
The Ramsays also renovated their kitchen, dining room, and basement, added a mud room, and installed all new backyard landscaping. For sure, the scope of the project exceeded what the Ramsays originally had in mind. But that’s because the couple was open to new ideas. And more importantly, because they had the foresight to consider a home that accommodates both the life they have now and the life they envision in their future.
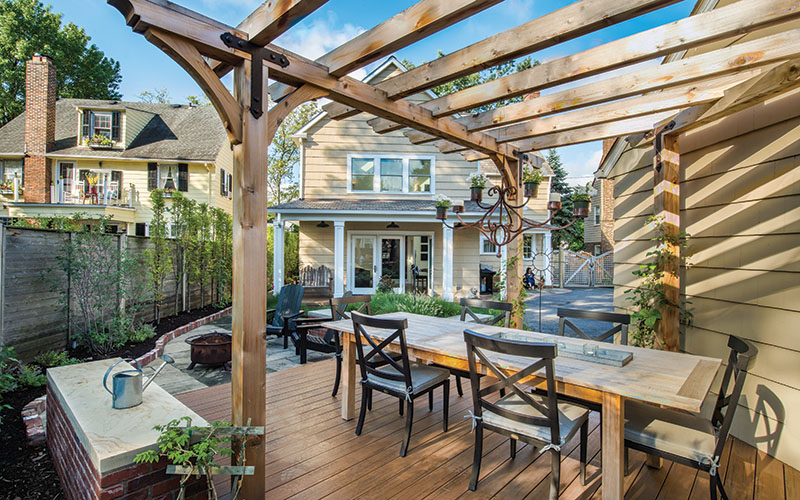
Love Thy Neighbor
When the Ramsays bought their home in 1998, the Shaker real estate market was hot and homes would sell in a matter of days. With a two-year-old and newborn in tow and having just sold their Lakewood home, the couple wanted to put down roots sooner rather than later.
“This house sufficed,” Evangeline says. “But it’s been a great house and it’s in a great neighborhood.”
In fact, the neighborhood is what sold the Ramsays on renovating the home they have, rather than buying a larger one. “We looked at other homes in Shaker, but they had too much space or they didn’t have the space we needed,” says Chris, who operates a dog training business, Shaker Hound Academy, at the house.
“Plus, we’re so entrenched in the neighborhood. We started to realize that we wouldn’t just be moving, we’d be moving off our street and off our block. So we decided that this is where we’re planted and we’re just going to make it a little bit bigger.”
Before the addition, the home was approximately 2,200 square feet. Today, it’s just over 2,750 square feet. Step inside, though, and it feels like the Ramsays gained considerably more.
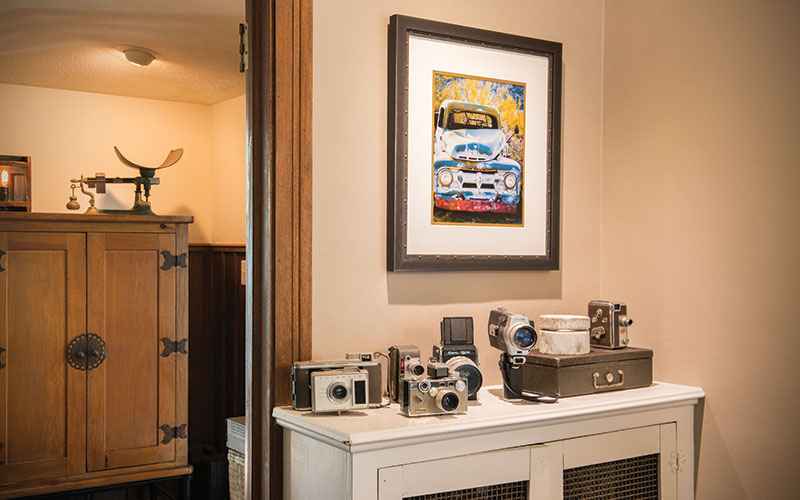
Smart design. Cool spaces.
Designer/builder and remodeler Jim Karlovec approaches all of his projects with the principles of Sarah Susanka – an architect famous for her book The Not-So-Big House – uppermost in his mind. His work on the Ramsay home is no exception.
“The idea is to create spaces that are built for specific goals and needs and to consider how a family evolves over time,” says Karlovec, who lives in and operates his business from his renovated two-family home in the Winslow Road Historic District. “It’s less about more land and more square footage and more about better design and better craftsmanship.”
The only way to learn more about a family’s specific goals and needs is to spend time with them. Lots of time. “Jim came to our house at least five times. He talked to all of us, saw how we lived and how we go about stuff. He’d just watch us in the kitchen and see us bumping into each other,” says Chris. “I’d show him where the dogs would eat, their crates, where I keep the food, where they sleep. Dogs are a part of my business and my house and Jim picked up on that right away.”
It was also critical to the Ramsays to have space to accommodate large gatherings. The couple has three children, ages 20, 18, and 16, who often bring friends to the house. Evangeline is the youngest of five children and has a large extended family, while Chris’ twin brother is just starting his family. Ensuring that adults, teens, and children alike would have pockets of private space for conversation, playing, or watching television would be key.
The right amount of space for specific storage was important, too. “I went through our old kitchen and measured every pot and appliance we had,” says Chris. “It wasn’t just, ‘Oh, we need cabinets.’ It was, ‘We need cabinets that are tall and we need drawers inside that pull out.’” This combination of observation, planning, and precision was worth the effort.
Enter the Ramsays’ colonial through the front door and at first glance, it seems like most other center-hall homes in Shaker: The staircase is straight ahead and a living room is to the right. The differences begin with a look left: The former separate dining room and kitchen is now one combined space where it’s easy to imagine enjoying a laid back home-cooked dinner in the company of close family and friends. A rustic table with a tufted leather sofa-style bench and chairs comfortably seats ten. Behind the table, barstools provide more seating at a two-sided peninsula and an elevated view into the kitchen space. Open shelving constructed of stained wood and metal pipes suggests an appreciation for organization and minimalism. Hand-distressed cabinets with reclaimed hardware and counters complement and incorporate the room’s overall color palette.
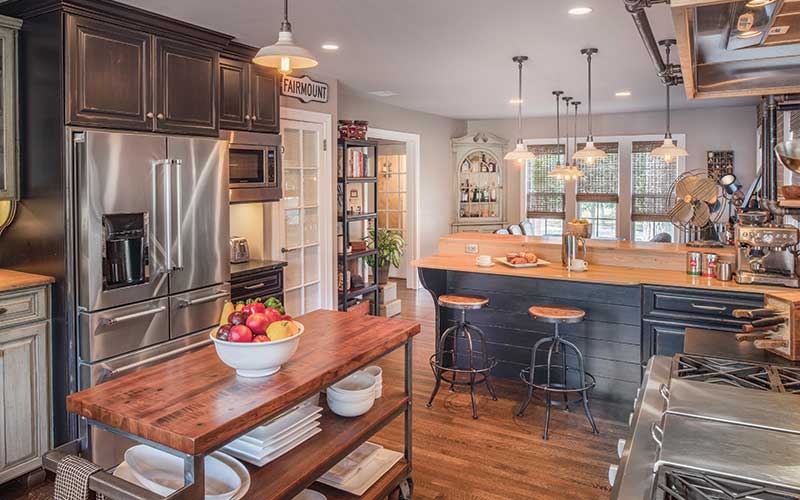
In 2017, the project received the “Most Innovative Kitchen” Award from the National Kitchen & Bath Association.
The interior brick wall that runs the length of the room anchors the large space and accents the casual décor, much of which was created from salvaged or reclaimed materials the Ramsays found themselves. Their most enviable innovation: a reclaimed wood island with salvaged casters that can be rolled to the middle of the room for more prep space or hidden under the two-sided peninsula to accommodate more cooks in the kitchen. The idea is so ingenious yet so simple that it’s hard to believe more kitchen renovations don’t consider this kind of mobility.
Just off the kitchen at the back of the house is the primary thoroughfare. “All of the traffic patterns go through the center of the house, so now all the work spaces are on the outside,” explains Chris. This rear thoroughfare/hallway links all the rooms on the back of the house, from the kitchen to the powder room to the new mudroom to the existing den to the addition. Pocket doors and an elevated ceiling in the mudroom give an otherwise boring space some visual appeal and a sense of openness. An old pizza peel (a wide, flat “shovel” for sliding pizzas into the oven) and grain shovel suspended on the hallway wall add to the salvage charm.
Finally, hang a left through the den and step down into the addition. Everything about the room – the dyed concrete floor with radiant heat (easy to clean and expedites thaw on snowy dog fur), the comfortable couches, the woodburning stove, the white walls with high ceilings, and the ample natural light provided by three stories of windows and skylights – says the Ramsays are people who want their family and guests (the four-legged variety, too) to stay, lounge, and relax.
“One of the key goals that I established early on in the design relationship with the Ramsays was the need to integrate the outdoors into the interior and the need to create a bright, happy space,” Karlovec explains. “Even on a cloudy Cleveland day, the addition interior is bright and happy.”
The interior-exterior flow is also enhanced with the concrete floor that extends to the porch just outside the addition. Open the glass doors to the covered porch and the view of the Ramsays’ freshly landscaped back yard is enchanting. A candle chandelier hangs from a pergola that frames the outdoor dining space. Chairs surround a firepit and await a chilly night under the stars. The east side of the house is home to a secluded seating area built just for two. “It has this village bed-and-breakfast feel that we wanted for everything,” Chris says.
Perhaps the most impressive view of the addition comes from the third floor, where a crow’s nest loft is perched outside Chris’ office. “The workers had built this catwalk up here that was sliding, so we’d go up there and hang out,” Chris says. That led to the idea of building something more permanent. “You can sit back up here and nobody knows you’re here,” he says, reclining in one of the loft’s two cozy chairs.
Walk down three flights of stairs and enter the renovated teen basement, complete with a slouchy sectional, television, fridge, foosball table, and clever built-in storage. Many of the finishing touches in the room were hand-distressed or created by reclaimed/salvage materials, including a butcher block bar that Chris found on Facebook for $10.
Back inside, the second-story loft extends overhead into the addition with a full-sized couch and space for reading, playing a game, or catching an afternoon nap. Carpet squares give the floor texture and make for easy cleanup.
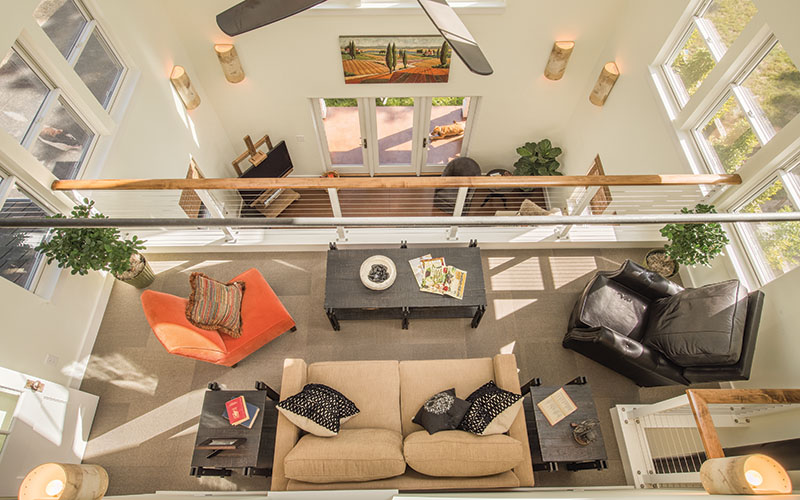
The Dream Home
Just over a year after the Ramsays broke ground on their addition, Chris and Evangeline have their dream house. “When we started doing the drawings and it started coming together, I knew it was going to be really cool,” Chris says. “And now, it has so exceeded my expectations.”
Karlovec says these types of projects thrive with homeowners who really think about their goals. “People who are grounded and in it for the long haul finish a project like this and they’re happy. Like 24/7 happy. These are the types of decisions that are life-changing,” he says.
Evangeline agrees. “We have a great place to stay.”

