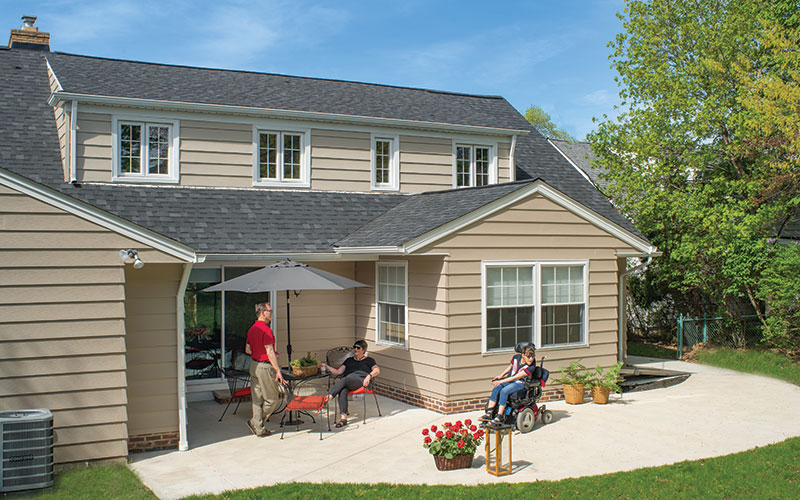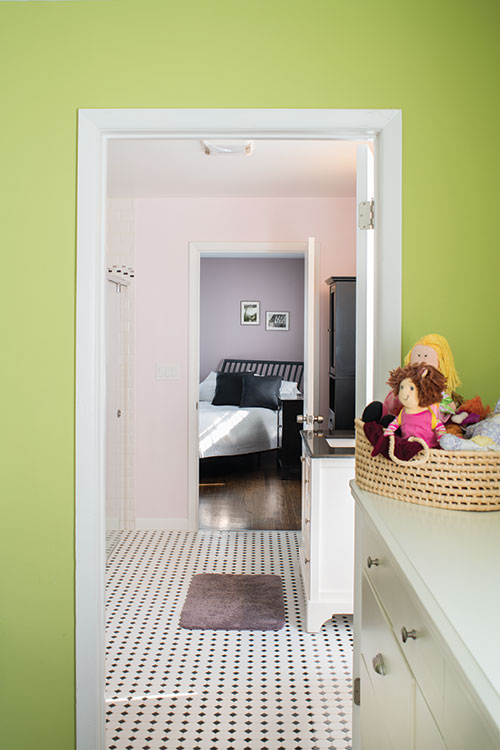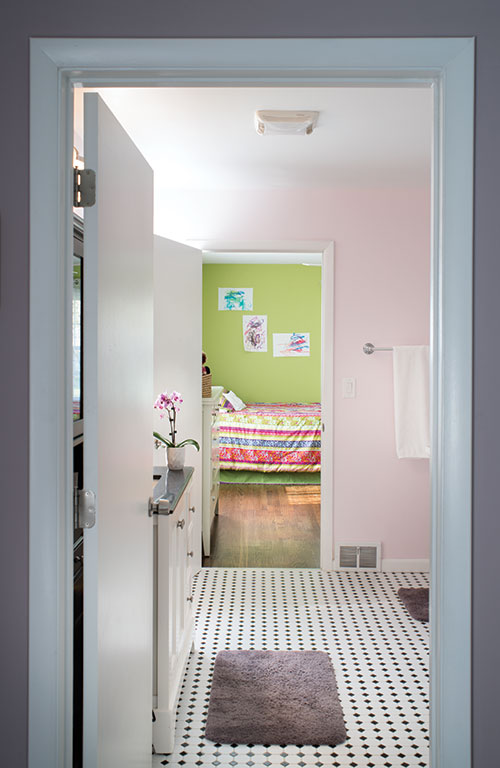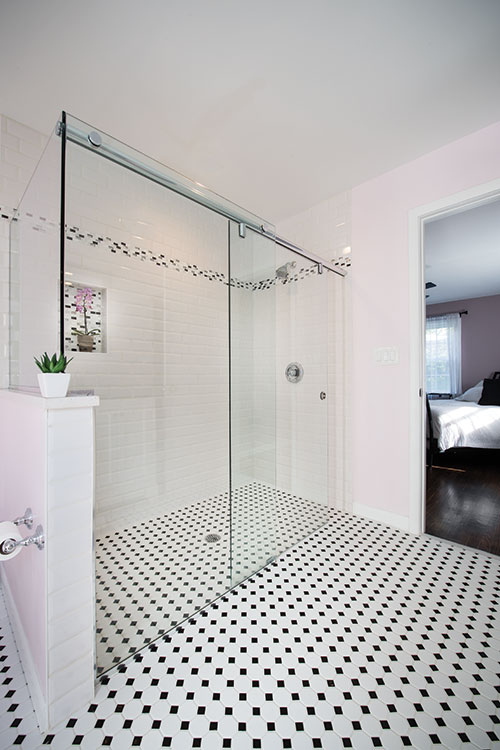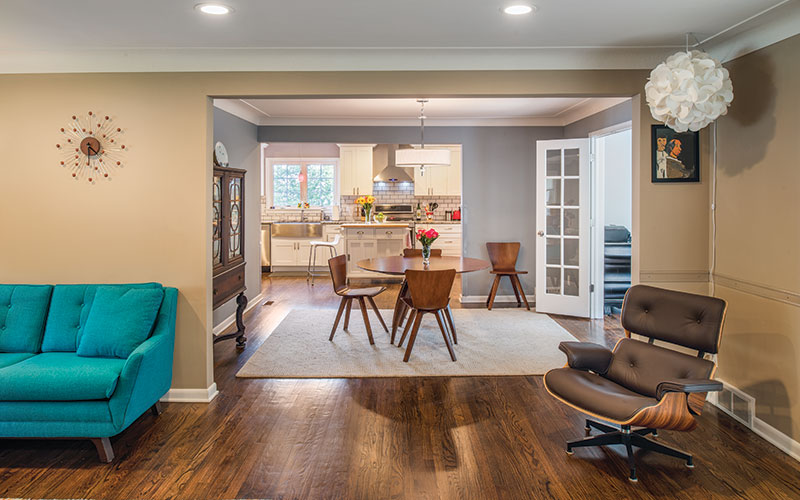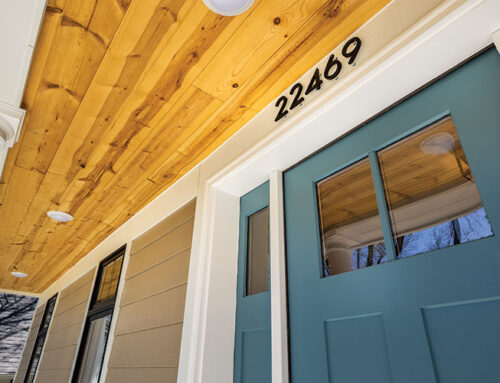Teri and Ben Chmielewski moved their family of four to a mid-century Cape Cod, which they completely renovated to meet their daughter Sarah’s particular but basic needs.
By Sharon Holbrook

Like most teenagers, 19-year-old Sarah Chmielewski loves having her own bedroom, and being able to head there whenever she likes. But unlike most girls her age, she couldn’t do that until last year. After 16 years in the Fernway neighborhood, her parents, Teri and Ben Chmielewski, both realtors with Keller-Williams, moved their family of four to a mid-century Cape Cod in the Mercer neighborhood, which they completely renovated to meet their very particular wish list.
Sarah, who was born with cerebral palsy, lives with significant physical disabilities. She is deaf, cannot speak or walk, and does not have typical use of her arms and hands. Despite these limitations, she attends Shaker Heights High School and can understand others, including her parents and her 22-year-old brother, Nicholas, through their use of American Sign Language. And, now, since her family’s move, she is thrilled to have the independence to direct her motorized wheelchair throughout her bedroom – as well as the family kitchen, and the rest of the first-floor living space – as she wishes.
When the Chmielewskis moved into their former Avalon Road home in 2000, they were drawn to the beauty of Shaker’s older homes and to its excellent schooling options for both their children. Nicholas was five, just starting kindergarten, and Sarah was two, and already beginning special education.
“We may not have been thinking ahead as well as we should have” when it comes to the house, says Teri, but they were excited to live in the neighborhood, and carrying toddler Sarah up and down the stairs of their traditional four-level colonial was no problem.
While Sarah can’t speak or use sign language, she deftly expresses her feelings through body language. When she first saw the house, even before construction was complete, she was so excited that everyone was moved, including the contractors.
As children do, though, Sarah grew, and Ben and Teri realized it was not plausible to keep carrying Sarah throughout the day. Moreover, she only had access to the living room, dining room, and kitchen, and when she was taken up to bed, she didn’t have access to any of the rest of the upstairs.
Sarah, they suspected, might like a little more freedom to move about without help. And Ben was experiencing increasing back strain. The Chmielewskis knew they needed a new living arrangement.
Ben and Teri had two ironclad requirements for their next family home. First, they were dedicated to staying in Shaker Heights, having put down deep roots in the community. Second, they needed a home that would accommodate first-floor living. As Shaker Heights realtors with extensive knowledge of the city’s historic heavy-on-the-stairs housing stock, they both knew this would present, as Teri puts it, “a bit of a challenge.”
The Chmielewskis wrote letters to the owners of every Shaker home they thought might work for their family – whether the current owners were selling or not – and continued to keep an eye on new listings. As luck would have it, their present home soon came on the market, a 1954 two-story Wimbledon Road Cape Cod with two first-floor bedrooms, a must-have for Sarah and her parents.
The Chmielewskis had all along anticipated that the move would involve major renovations to include the specific features they wanted for Sarah. And, despite the home’s appealing bones, that’s exactly what they got.
Making it Sarah Friendly
When Teri and Ben moved into their new home last year, it had had just two previous resident families – and the most recent had lived there since 1960.
The house was a well-maintained time capsule of mid-century design – including peach cabinets and 1950s counters in the kitchen, mint green bathroom fixtures, and plenty of wallpaper. None of these dated design touches mattered to the Chmielewskis, because they planned on much bigger changes. Their contractor, David Aronovich of Homes on Demand, started by gutting the house from basement to roof, followed by the installation of waterproofing and a new roof, windows, and HVAC to ensure a comfortable, up-to-date starting point for Chmielewski’s custom renovation.
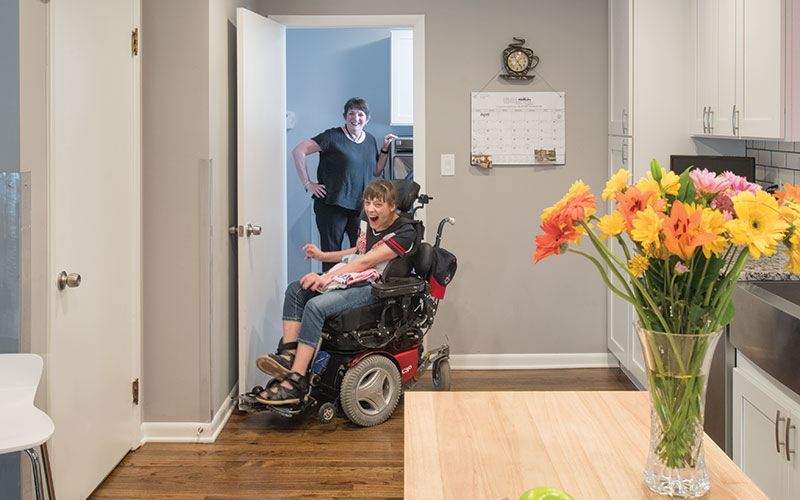
What followed was a somewhat unusual but effective partnership between contractor and homeowner. Aronovich did not have experience with accessibility construction, but he had the building expertise to do whatever was required. On the other hand, Ben and Teri are not particularly handy, but they knew exactly what their home would need to make it friendly to Sarah. Everyone agreed that they wanted a more elegant solution than a clunky steel wheelchair ramp up the front steps, and that the inside of the house should not sacrifice anything in design just because it was being made accessible to the whole family.
Indeed, it’s not obvious from the street – nor from inside – that anything unusual sets apart this tidy, attractive home. Inside the front door, stairs lead up to two generously sized bedroom suites. That’s the domain of 22-year-old Nicholas when he’s home from college. Downstairs, the entry spills into a spacious, light-filled living room flanked by large windows at both the front and back of the home. Sarah can zoom around in her wheelchair on smooth hardwood floors, now watching the family cat on his backyard adventures, and in the next moment alerting her parents that someone’s coming up the front walk.
At one side of the living room a wide, open doorway – which used to be closed off with a standard-size door – leads to two first-floor bedrooms. Ben signs to ask Sarah if she’d like to show her room, and she smiles and eagerly leads the way. A bright, cheerful spring green room, it has plenty of comfortable touches as well as access to the sleek Jack-and-Jill bathroom she shares with her parents.
The bathroom, which previously was accessed through a tiny hallway near the living room, now connects Sarah and her parents in the event she needs a hand during the night. The bathroom was enlarged with the takeover of the previous master bedroom closet. (A small master bedroom addition adds closet space at the rear of the home where it’s more convenient to the layout.) Under Ben’s exacting design eye, the new, larger bathroom was made perfect for Sarah, from its no-lip walk-in shower to the extra space around the fixtures to allow for Sarah’s sometimes-unpredictable arms and legs, so she and her family needn’t worry about her bumping into things.
The same attention to detail can be seen in the rest of the first floor. Across the living room lies a smooth, open path for Sarah through the dining room into the completely reinvented family kitchen. Ben’s meticulous eye for Sarah’s needs – as well as Teri’s finish choices – guided the reconstruction here too. Previously, a narrow doorway led from the dining room into the kitchen, which was chopped into two halves by a peninsula counter. Now, an inviting openness pervades – the dining room is no longer “formal,” but is instead the family’s everyday gathering place, and the adjoining white subway-tiled kitchen is bright, roomy, and appealing.
Feeling at Home
The layout and openness of the new house allow Sarah a freedom of movement she’d never had at the Fernway house.
“Everything on the first floor was designed with her in mind,” Teri says. “She’s able to get around the entire kitchen, so she can tell us what she wants to do and what she wants to eat, because she’s able to communicate what her needs are through moving around.”
And that newfound freedom and voice, Ben and Teri say, have been the best part of the move. They had anticipated what the move would mean to them – in terms of giving Sarah more space on one floor and of saving Ben’s back – but they hadn’t anticipated what it would mean to Sarah emotionally.
While Sarah can’t speak or use sign language, she deftly expresses her feelings through body language. When she first saw the house, even before construction was complete, she was so excited that everyone was moved, including the contractors. “I think she knew what a difference it was going to be for her,” says Teri.
Now, Sarah has more than the body language of her infectious grin. She can give a purposeful kick to the laundry basket to let her parents know she wants to run a load of laundry – she’d never even seen the basement laundry at their old house, and now she can take charge of carrying her own laundry to her room on her wheelchair.
Even more fundamentally, she can now communicate by simply going where she wants to go. If she’s had enough of being outside, she’ll drive around the back of the house – on the ramp designed for her – to let her parents know she wants to go inside. She can now do things we take for granted, Teri says. “When she’s tired, she goes into her room and we know she wants to go to bed. We had no way to know that before.”
No wonder Sarah is thrilled – like every budding adult, she craves independence. “She has a lot of frustrations in her life,” says her mom. “It’s just so cool to see her be able to do the simple things in life – going to your room when you want, saying what you want to do, getting around to things that interest you. It’s been an amazing life-changer for her.”
Sarah Chmielewski can’t say it in words, but she’s made it clear: More than ever, she feels at home.

