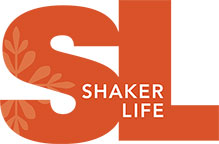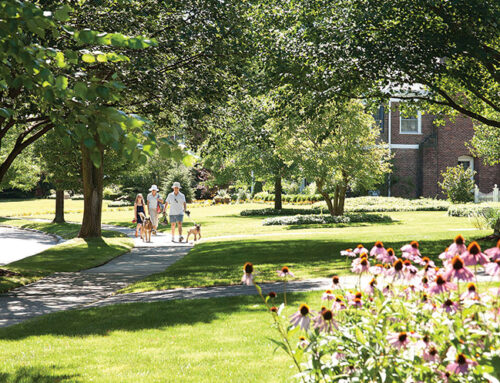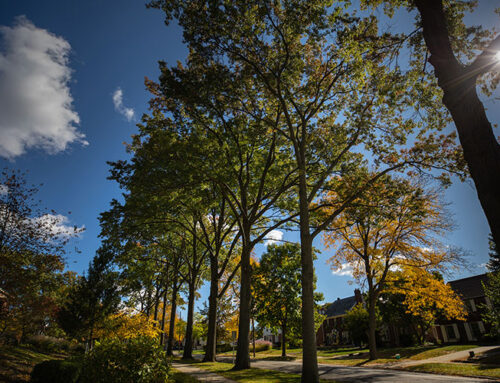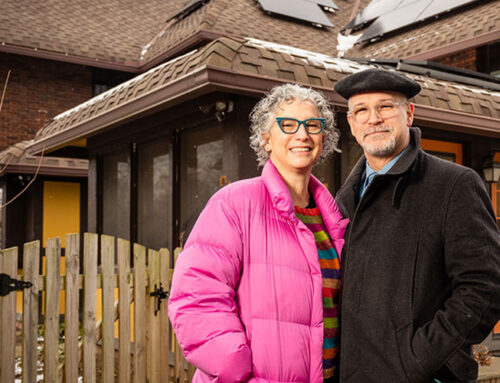Aparna and and Richard Bole built their state-of-the-art green home in Shaker as a testament to their commitment to sustainability. Its innovations also validate the City’s openness to new housing technology.
By Jennifer Kuhel
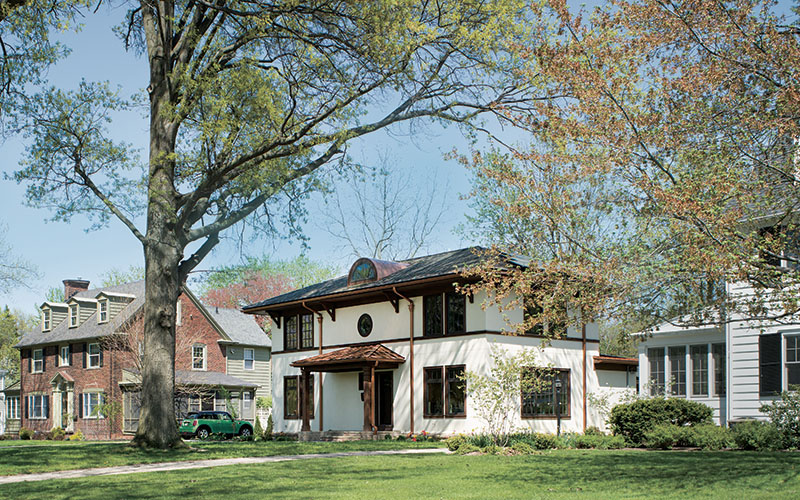
When a family moves to Shaker, there’s a typical scenario that unfolds: new family settles in to their 80-plus year-old home and neighbors stop by with friendly greetings and maybe a well-meaning list of recommendations for handyman services, electricians, and boiler-repair specialists.
But Richard and Aparna Bole’s May 2014 move to Shaker wasn’t typical. For starters, their house on Southington Road isn’t a century-old Shaker house adorned with leaded glass windows and vocal radiators. It’s brand new. It also happens to be green, as in environmentally friendly, sustainable, and cost efficient.
So if it wasn’t the quality and charm of the housing stock that led the Boles to purchase an empty side lot across from Boulevard School, why did this couple with two young children who had been living in a 2,000-square-foot loft apartment near downtown Cleveland choose Shaker?
The answer: Location, location, location.
“The community is transit friendly and our walkability to Shaker Square makes our home’s location the greenest thing about the house,” explains Aparna Bole. She regularly walks to Shaker Square to catch the bus to University Circle, where she holds a three-fold job that’s an extension of her green-living value system.
She serves as the sustainability manager for University Hospitals Health Systems, the medical director for Rainbow Babies and Children’s Hospital, and an assistant professor at Case Western Reserve University Medical School.
“The Boles estimate that the sustainability features of their new home accounted for less than $25 per square foot of the final cost.”
What’s more, when she’s not at University Hospitals’ main campus, she takes theBlue Line Rapid to University Hospitals’ Management Services Center in Shaker.
“This accessibility has been a great asset in terms of green living,” she says. That the Boles chose to build their innovative home in Shaker is just as much a testament to their commitment to sustainability as it is validation of the City’s openness to new housing technology.
When it comes to green living, location certainly is a large part of the equation. The rest of it comes in the highly technical “how to” of sustainable building. That’s where the specifics on the Bole’s home take center stage. Richard – who earned a combined master’s in natural resource planning and an MBA at the University of Michigan – gained practical sustainability experience through Euclid Lofts, his company that rehabs downtown Cleveland apartment buildings.
The Boles determined they needed no more than 2,000 square feet. This is the perfect size for the family of four, but considerably smaller than most homes in their neighborhood. To make the home appear consistent with surrounding homes, the heights of the individual stories, including the basement level, have been extended. This gives the two-story Craftsman/Mission-style home the appearance of a three-story.
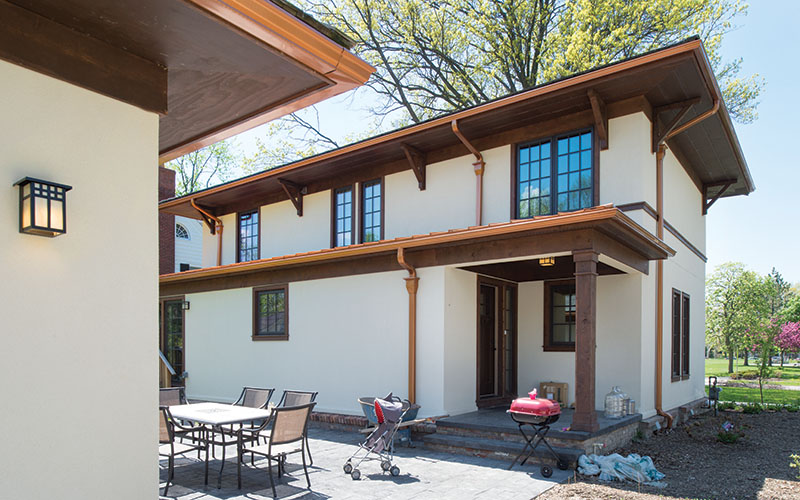
The two-story home was designed to give the appearance of a three-story to blend with other homes in the neighborhood.
Architect William Doty (who designed the PNC Smart Home in University Circle) and Richard also agreed that a decorative leaded-glass window, stucco that’s worthy of Van Sweringen approval, and a foundation lined with reclaimed bricks from a Cleveland demolition project added favorable Shaker-esque touches. The Boles even harvested wood from a single walnut and a smaller cherry tree in Chesterland to use on the trim and floors throughout the house.
“We really wanted to honor the heritage of the old, while building something new,” Aparna says. “We wanted a smaller house, but we wanted the aesthetic to blend into the neighborhood.”
Then come the technical matters of what’s underneath the “old Shaker” veneer, or “the envelope” as Richard calls it. The home’s foundation is built of Insulated Concrete Form (ICF) – two Styrofoam forms filled with concrete. Working up the walls of the house and within a two-by-six stud frame, is 4.5 inches of sprayed polyurethane foam, which is 50 percent bio-based, and an air gap. That frame is surrounded by a fiberglass blanket, which adds to the home’s thermal resistance, or R-value.
The higher the R-value the better. The fiberglass blanket and the polyurethane foam create a combined wall R-value in the high 40s. By comparison, minimum code in a new construction home is R-13. A typical Shaker home is less than R-13 because most were built without insulation.
The window frames are constructed of fiberglass, which is structurally stronger than wood or vinyl; it’s also hollow, so it can be injected with insulating foam. Each window is triple-paned and filled with argon gas – a non-toxic, odorless gas that’s heavier than air, adding to the window’s energy efficiency. Placement of the windows mattered, too. The Boles limited the number of windows on the home’s north face and maximized them on the south and west.
Green Living is (Almost) Always Sunny and 72 Degrees
Year round, the temperature inside the Bole home is a pleasant 72 degrees during the day and 68 degrees at night. And there’s a constant flow of fresh air and hot water. The home’s near-constant temperature is achieved through a three-part system that’s housed in the basement: a geothermal unit, a modulating on-demand water heater and boiler, and an Energy Recovery Ventilator that runs non-stop.
The geothermal unit (also known as a ground-source heat pump) taps into the ground temperature of 56 degrees some 175 feet below the surface. The constant ground temperature maintains the temperature of the geo’s propylene glycol-filled tubes, which are used as the heating and cooling source for the house. (Most traditional homes use air or water as a heating or cooling source.)
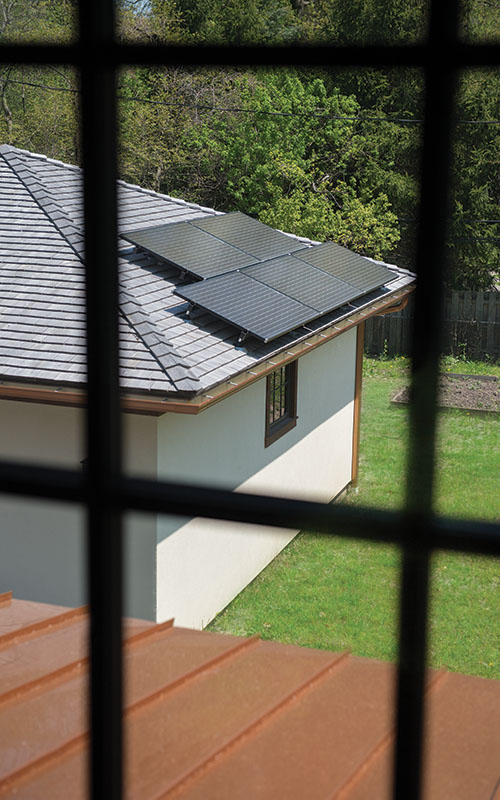
Solar panels on the roof of the Bole’s garage.
Even more impressive than the technology needed to maintain the temperature is the monthly cost of comfort. “For February, it was $48 on our electric bill and $30 in gas for all of our usage,” says Richard. “Our goal is to get to net-zero energy. It’s achievable.”
Next are the on-demand tankless hot water heater and boiler. The water heater heats water as it enters the house, rather than storing it in a tank, like traditional water heaters.
The benefit? “You could take one hundred hot showers in a row and still have hot water,” Richard says. “And for all the periods that no one is at home, we’re not using any energy. It saves 70 percent over even the most efficient tank systems.” The boiler can also be used to help heat the house in times of extreme cold.
Finally, the Energy Recovery Ventilator in the basement pumps fresh air into the house. Strategically located vents (in the three bathrooms and near the stove) draw in “dirty” air, and funnel it to the basement, where the ventilator vacates the bad air and brings in fresh air. This combats air quality issues that were common in early airtight green homes. So do the Boles ever open their windows? “It’s a really bad idea to open a window if it’s really cold or really hot,” Richard says. “But if it’s neutral, it’s fine.”
Sustainable Water
While most Shaker homeowners draw water from the Cleveland Water Department for everything from drinking to sprinkling, the Boles use that water only for inside the home. All the water used outside the home is collected from the gutters and the driveway into a 55,000 gallon, 30,000 pound cistern installed under the driveway.
“The cistern doesn’t run dry and we’ve eliminated combined sewer overflows. We can take a whole rainstorm and not send out any storm water,” says Richard. “The credit we get from the sewer district is minimal, but the major payback is a considerably lower water bill.”
Richard is hopeful that one day, he’ll be able to use the cistern water inside the house. “There’s a lot of technology that exists to make the water potable, but it’s not allowed today,” he says. Richard was sure to run the pipes to the house just the same, in case the technology is approved down the road.
How Much Green to Go Green?
The cost of building a green home is more expensive than a typical tract home. The Bole’s home cost approximately $140 per square foot, while a tract home costs about $80 per square foot.
However, as the Boles point out, a standard tract home would never be built in Shaker. In fact, building a home that was architecturally appropriate for Shaker accounted for much of the cost premium, while the sustainability features accounted for less than $25 per square foot (most of which was attributable to the geothermal heating and cooling, solar panels, and the 5,500 gallon cistern).
“We really wanted to honor the heritage of the old, while building something new,” Aparna says. “We wanted a smaller house, but we wanted the aesthetic to blend into the neighborhood.”
It’s also worth noting that many green building options are now available for no cost premium at all. For the Boles, this included the windows, green paints and urethanes, and the local finish lumber. Lastly, sustainable features do eventually pay for themselves in energy savings. For example, the Bole’s “hyper-insulated envelope” cost $4 per square foot, which the couple says will have paid for itself by the time their daughter starts kindergarten.
Build time is a bit longer as well. The Bole’s home was built over 18 months (which both Richard and Aparna acknowledge is longer than most green homes) while a traditional home can be completed in six to seven months.
Still, the Boles are thrilled with their home and wouldn’t want to live elsewhere.
“We are so happy and grateful to be living where we are. The design of the community around the schools, the multiple modes of transit, the diversity and the welcoming atmosphere – I couldn’t be any happier,” Aparna says. “I feel really grateful to be in a community that supports our values.”
Originally published in Shaker Life, Summer 2015.
Note: This article has been corrected from the original version.
