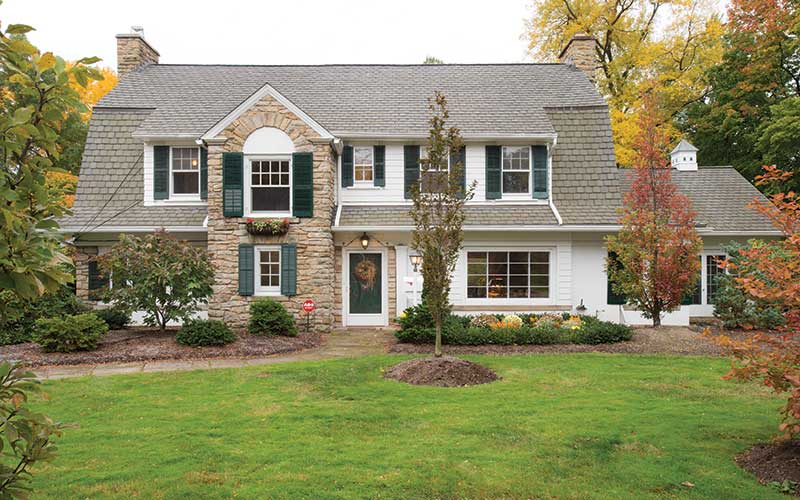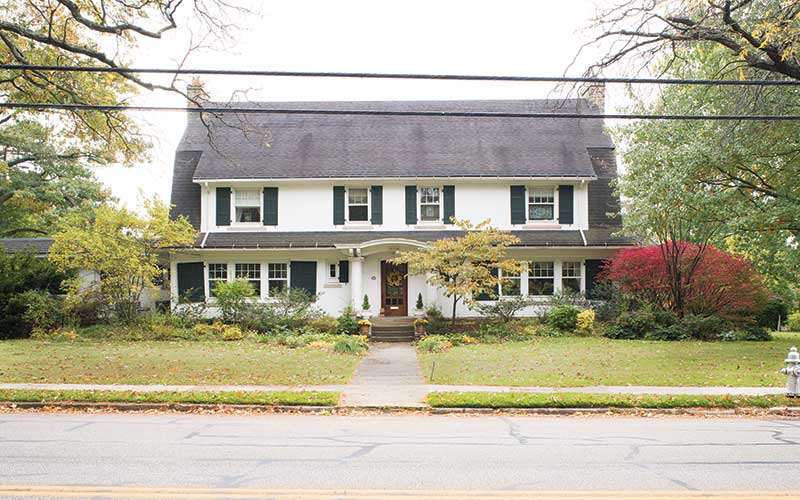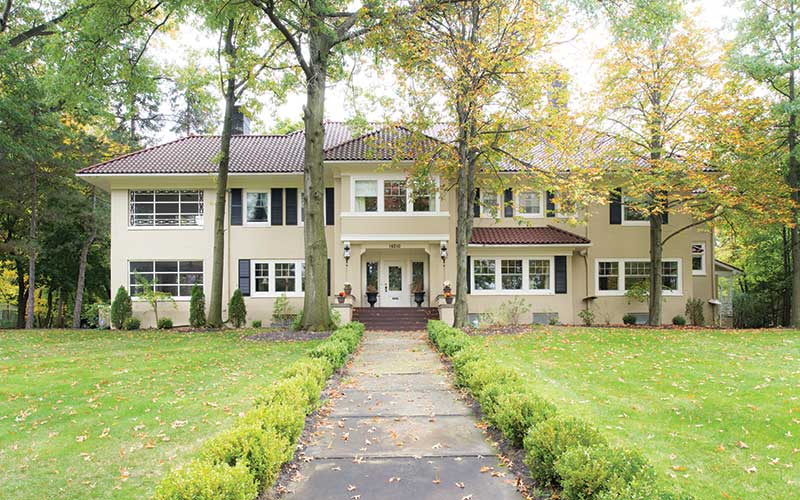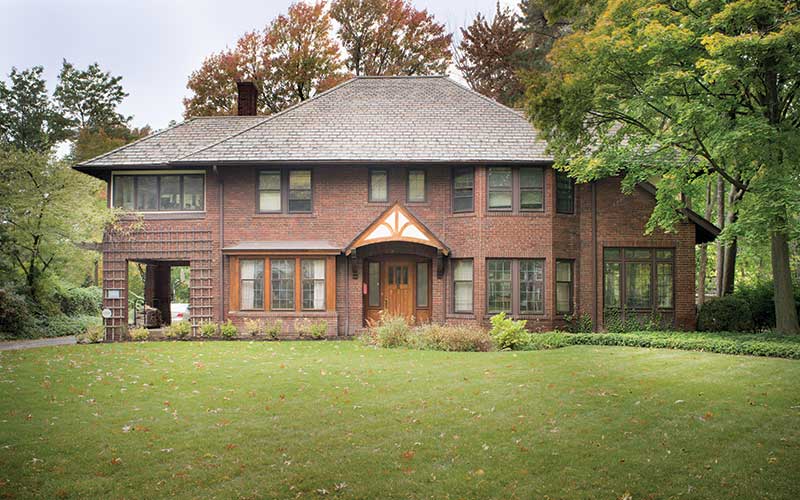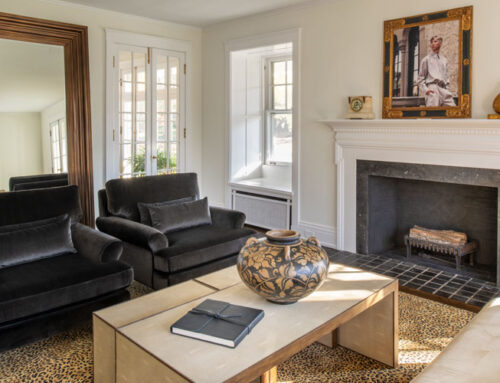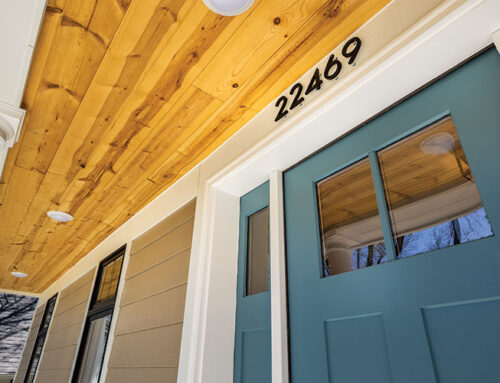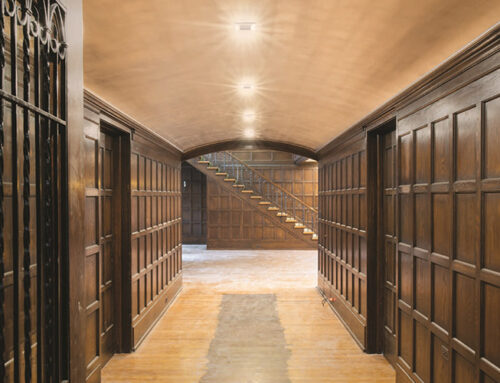Georgian, Tudor, English Cottage, Prarie style … Who was Harry Shupe?
By Rory O’Connor

Harry L. Shupe, born in rural Richland County in 1876, was an accomplished architect in Greater Cleveland in the teens and 1920s – which also happened to be a busy home-building time in the new and desirable suburb of Shaker Heights, where Shupe was particularly active professionally.
Shupe was largely forgotten until two residents, Dozie Herbruck and Pat Agatisa, took it upon themselves to find out who he was. Nearly 70 years after his death in 1945, next to nothing was known about the man the two women call “the elusive architect” of Shaker Heights. Their quest was not simply a matter of idle curiosity; both live in Shupe-designed homes on South Woodland Road, directly next door to each other on Green Lake (aka the duck pond).
The two began their research in January 2013 and struggled through public records, one bit of information leading to another, until they finally fleshed out a portrait of the man and located dozens of homes he designed here.
A slideshow of Shupe homes the women assembled includes 51 Shaker homes, everything from mansions on South Park Boulevard to more modest homes in Fernway. Last May, they gave a public presentation of their findings at the Shaker Historical Society.
Shupe began his career as a draftsman after graduating from Central High School in Cleveland in 1895. In 1906, he joined architect Carl F. White and became a principal in the firm White & Shupe. The firm designed commercial buildings, churches, and hotels, as well as homes in Cleveland and Cleveland Heights. White & Shupe’s breakthrough in Shaker came in 1914, when the firm designed a Dutch Colonial for Frederick Green, where Pat Agatisa and her family now live.
The lot was part of a parcel of 213 acres purchased for $500,000 in 1911 by a syndicate of Cleveland business leaders – led by Green and T.T. Long – from the founders of Shaker Village, Oris and Mantis Van Sweringen. The acreage ran the length of the Doan Brook ravine from the Shaker Heights Country Club to Shaker Heights High School. The syndicate dammed the brook at Lee Road, creating Green and Marshall lakes, and partitioned 200 lots for homes.
Shupe quit the architecture business soon after that, but only briefly. Carl White died in 1915; Herbruck and Agatisa speculate that Shupe might have taken over White’s commissions in Shaker in 1916, because he was busy designing homes in town from that time until the late 1920s. He excelled at creative uses of the
allowed styles, including Georgian, Tudor, and English Cottage. He was notable for his hipped roofs and for integrating the outdoors into his designs through the use of color, materials, and large and numerous windows – features of the Prairie style that was popular with architects in the Midwest when Shupe was coming up in the business. He was nothing if not eclectic.
The City’s Landmark Commission, the Shaker Historical Society, and the Shaker Heights Library organized their third annual architectural walking tour this past October around eight Shupe-designed homes, most of them in the area carved out by the Green-Long syndicate over 100 years ago. View the slideshow below to see the homes on that tour.


